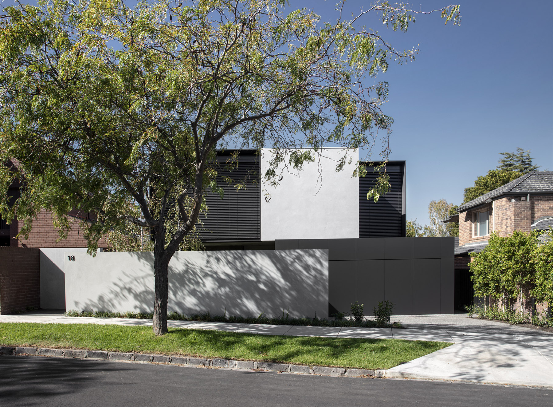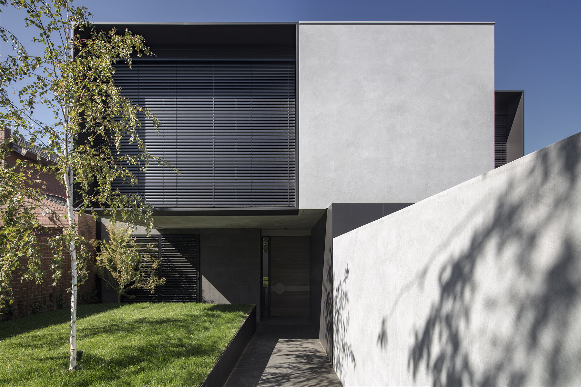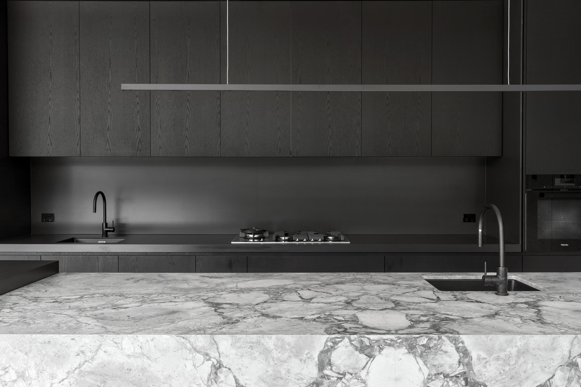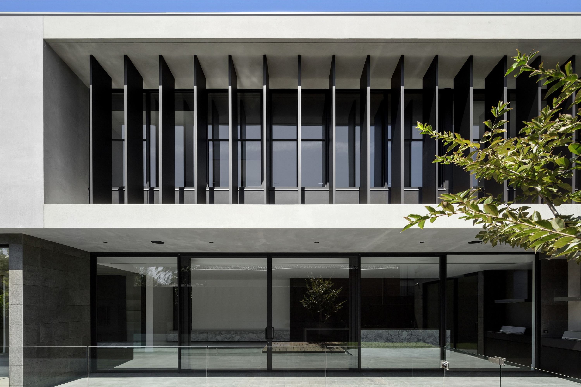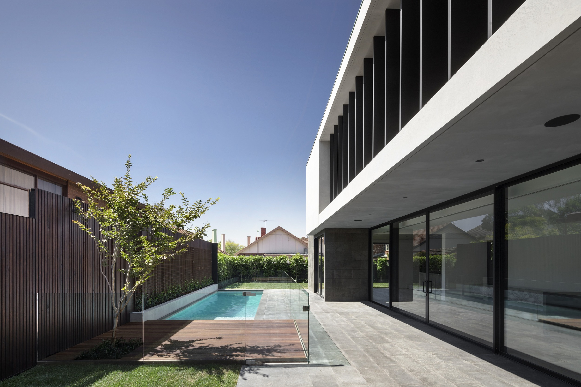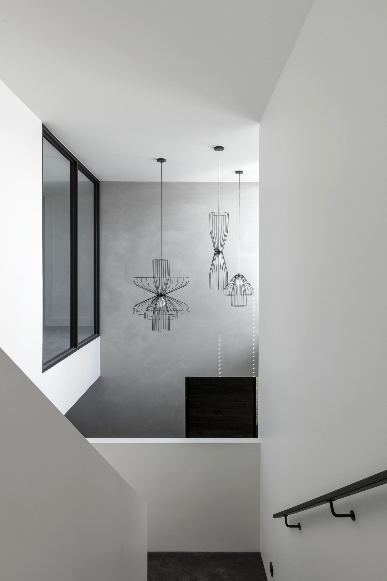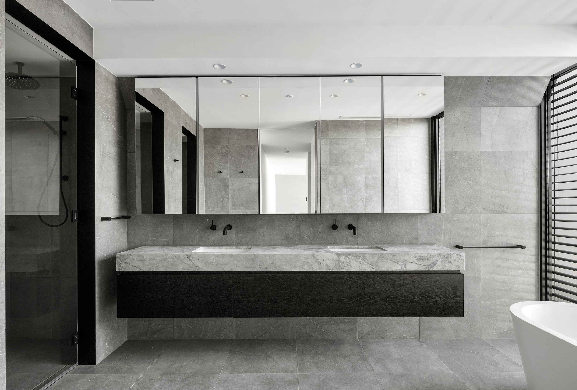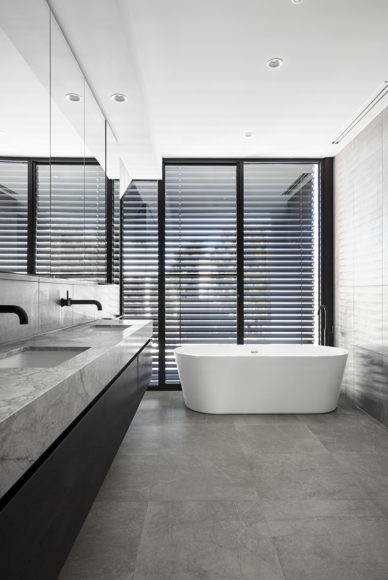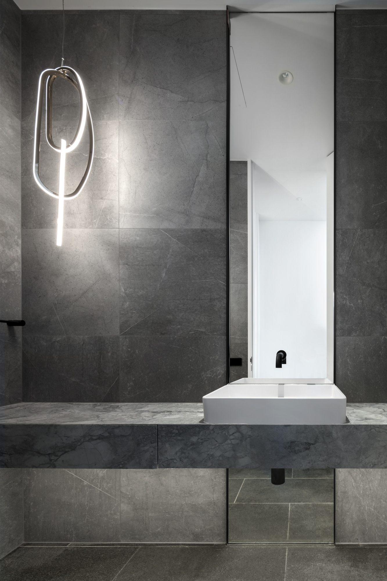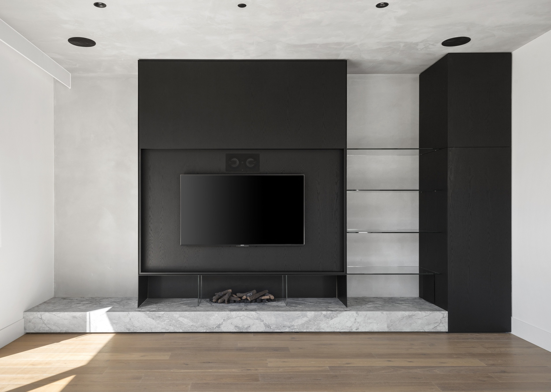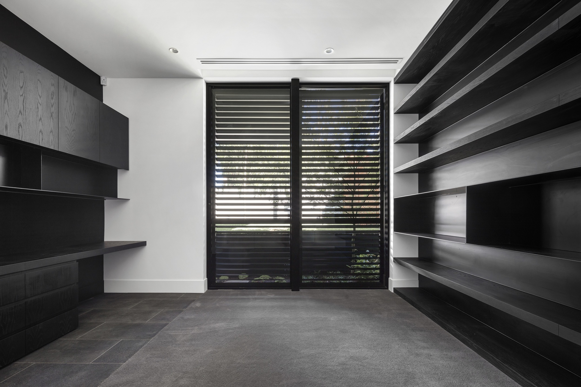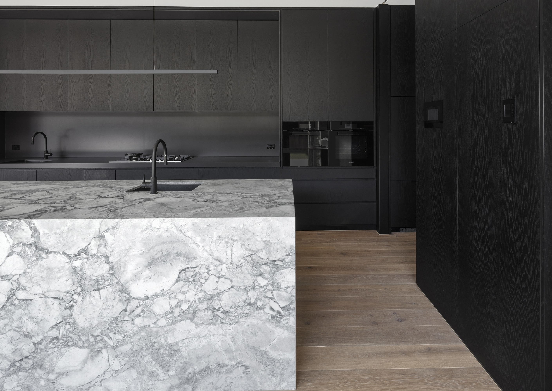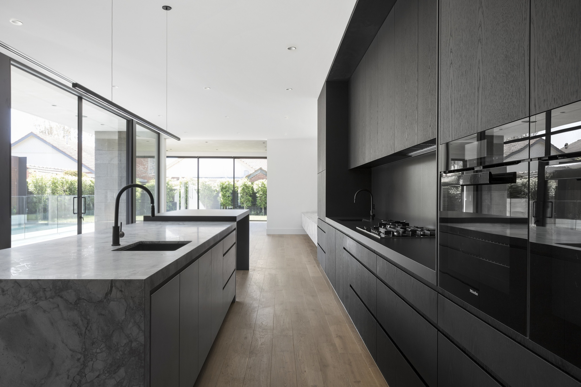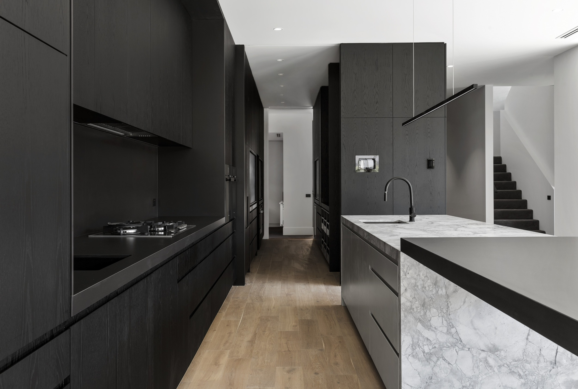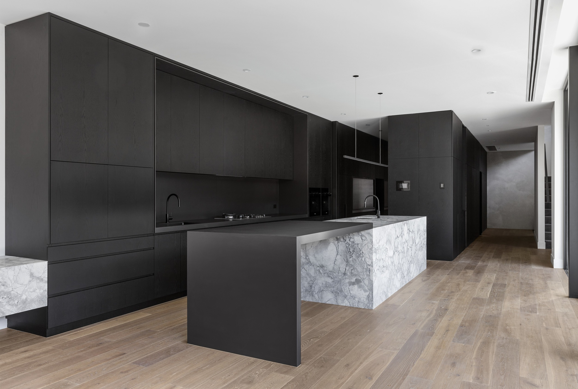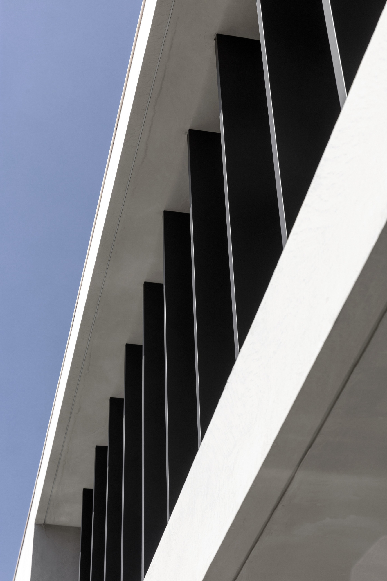Ontario
House size: 571m2Land Size: 750m2
Completed: 2019
Our clients approached us with an east facing block and the desire for someone to design and build them a modern family home that would service them for the next two decades. We introduced them to David Watson and collaboratively we created a design that matched their vision for a home which has open plan living that blends seamlessly into the surrounding gardens. It was critical the home catered for the family's traditions and customs so spaces (and functions within those spaces) were carefully planned and considered. Project managed and built by AGUSHI, the Ontario house is an amazing home to a fantastic Melbourne family.
Architecture and Interiors: David Watson Architect
Garden Design: AGUSHI
