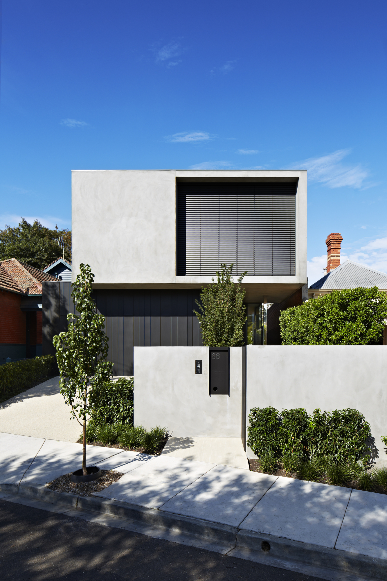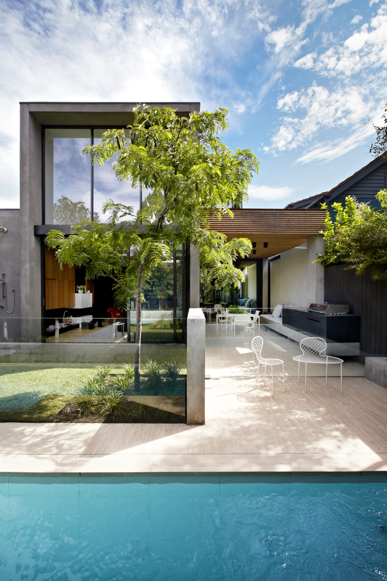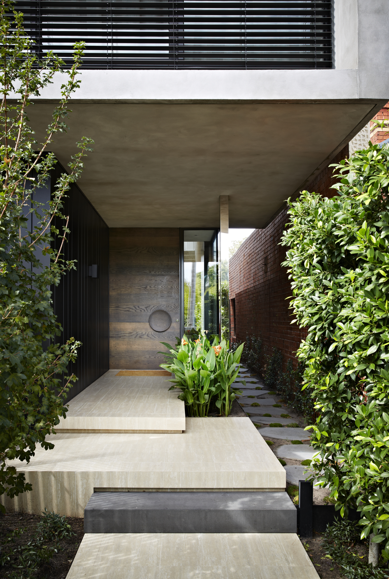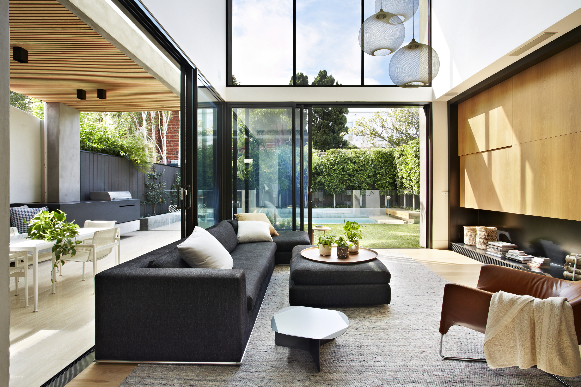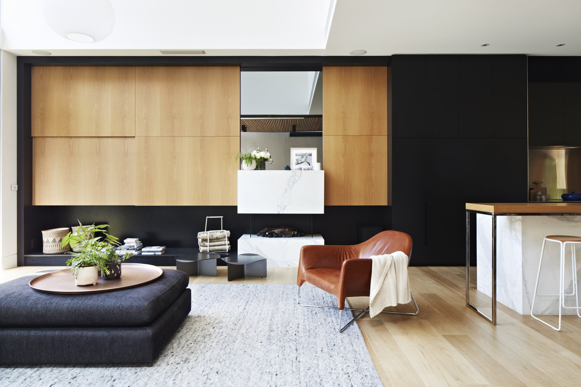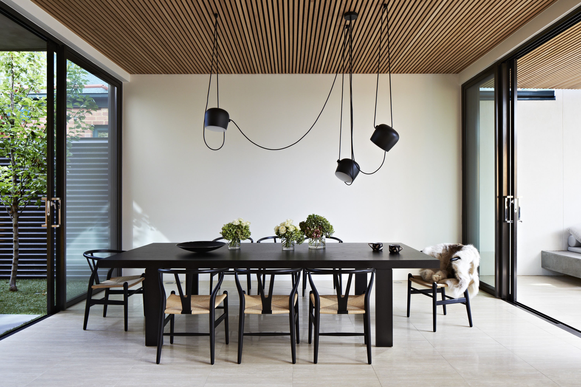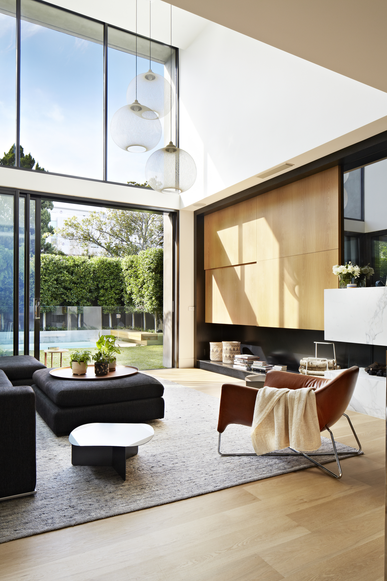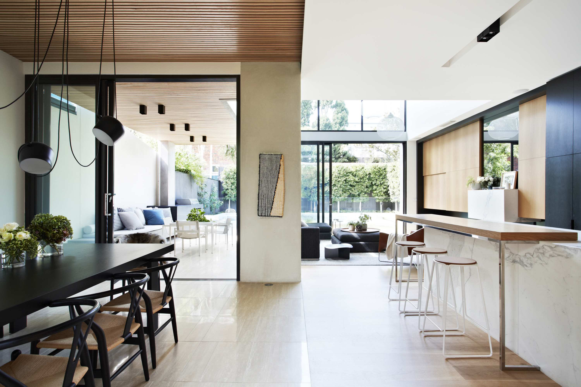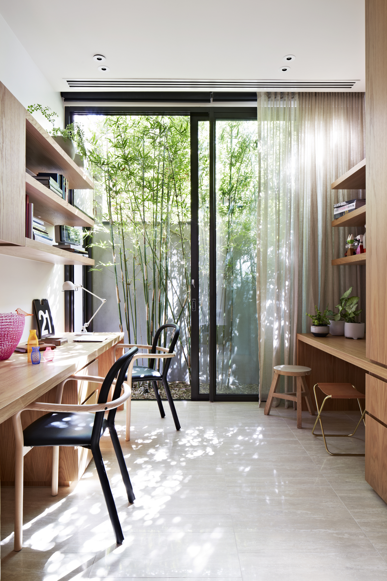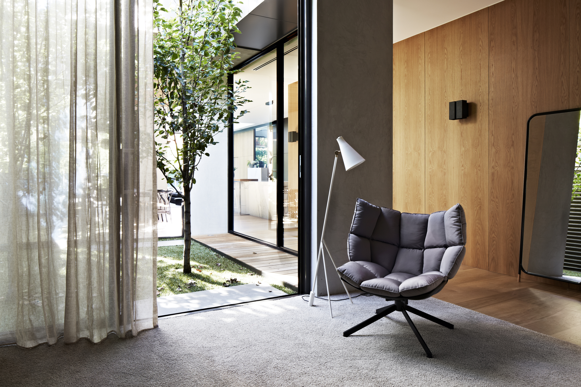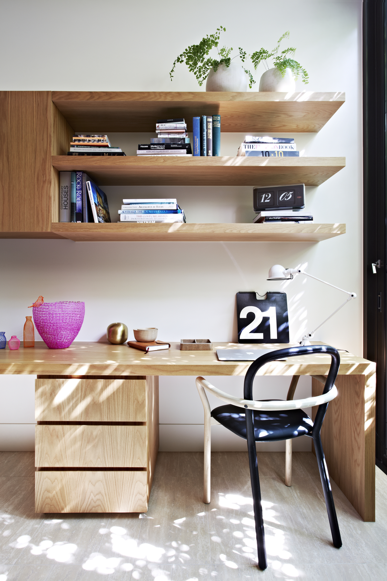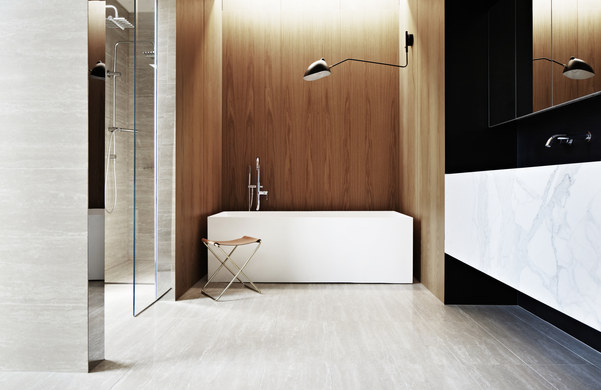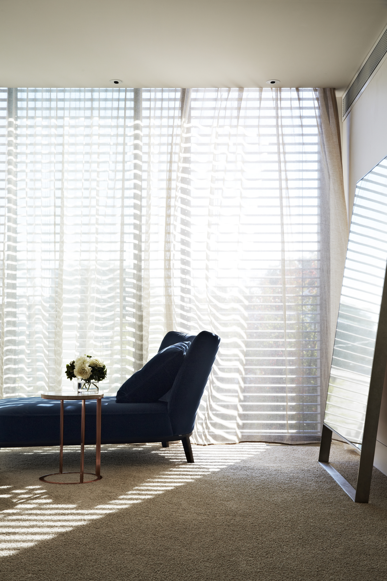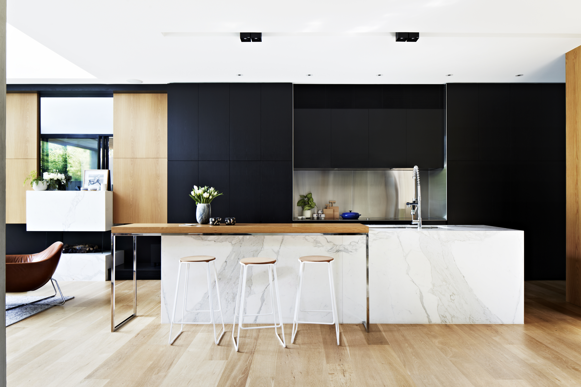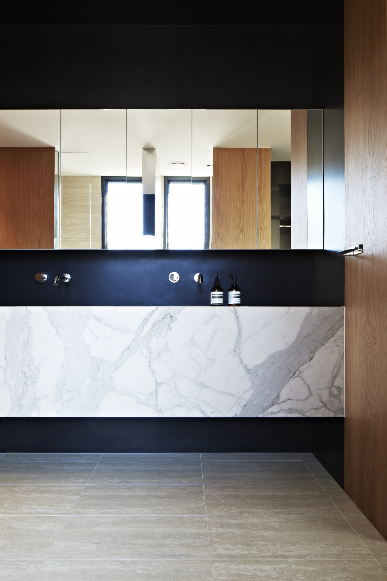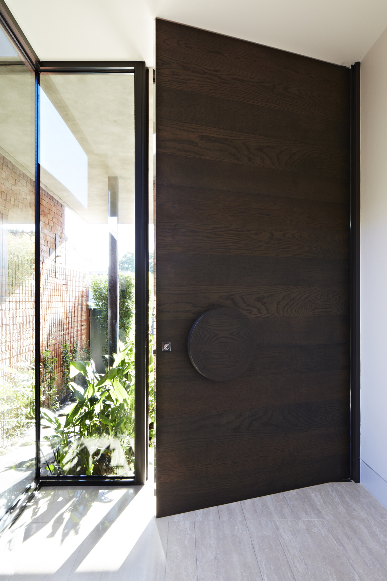Oban
House size: 370m2Land size: 480m2
Completed: 2014
This four bedroom, three bathroom family home is positioned in the heart of South Yarra, tucked away in a leafy cul de sac. Finishes include American Oak joinery, travertine tiling, Calacutta slab benchtops and raw steel wall paneling. The subdued modern façade gives little away from the street – the full experience of the house is gained once you are past the front entry and inside the living spaces which carefully maximize natural light through the use of double height windows and internal courtyard gardens.
Architect: David Watson Architect
Interiors: Workroom
Landscape: Jack Merlo Design
Furniture and Styling: Simon Haag
