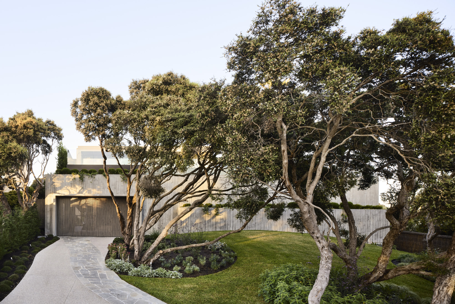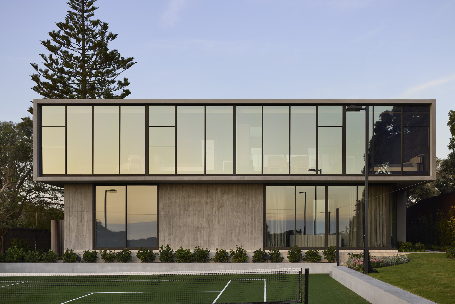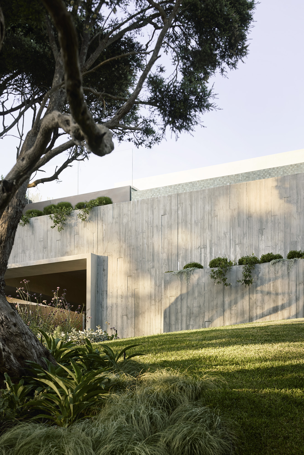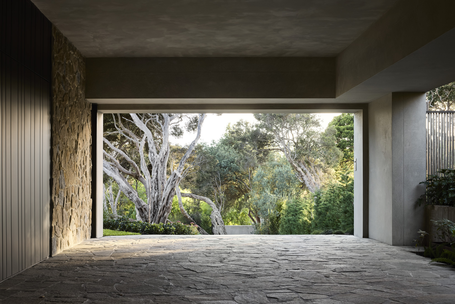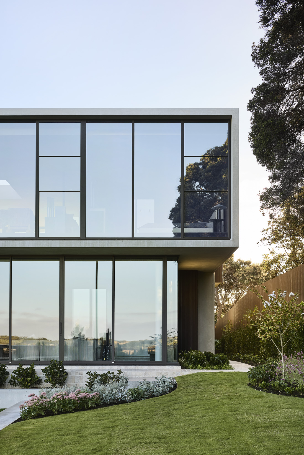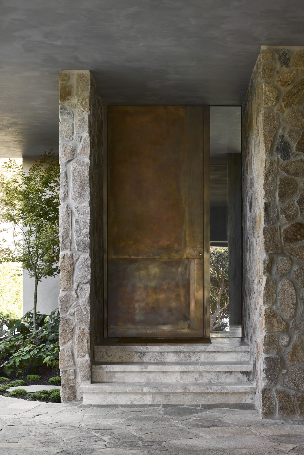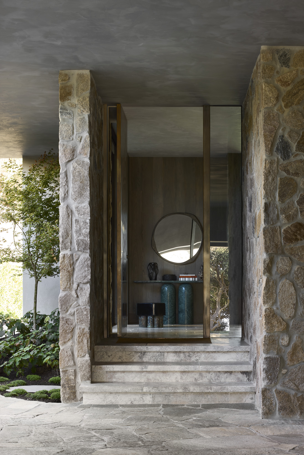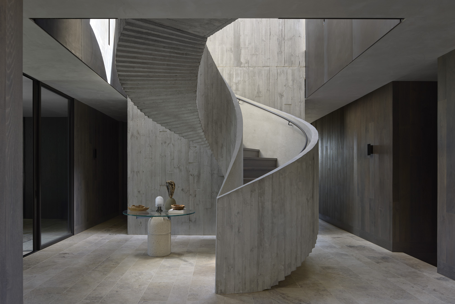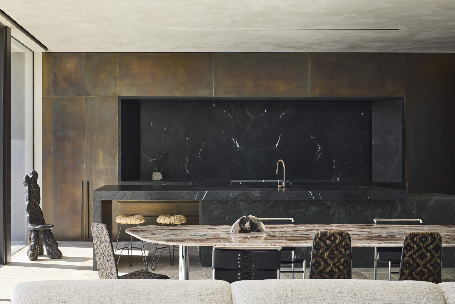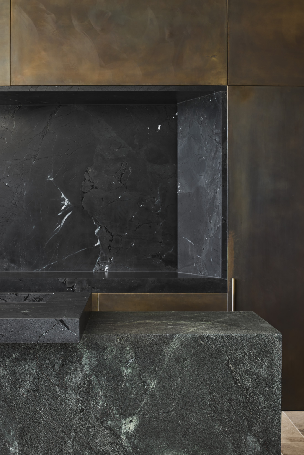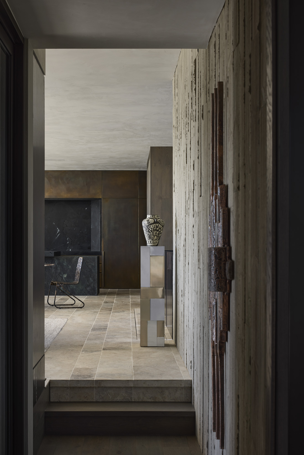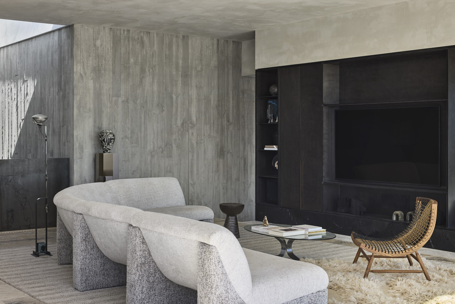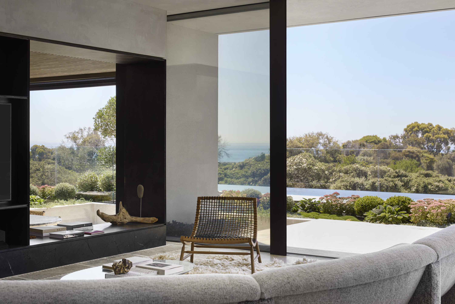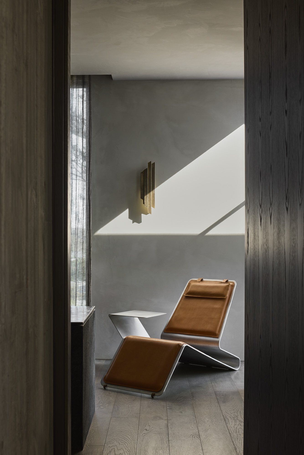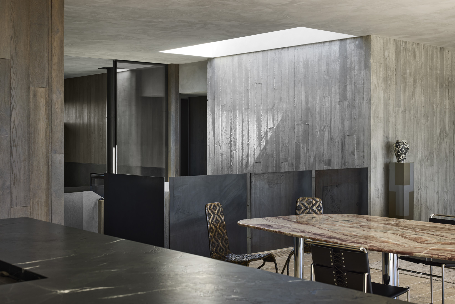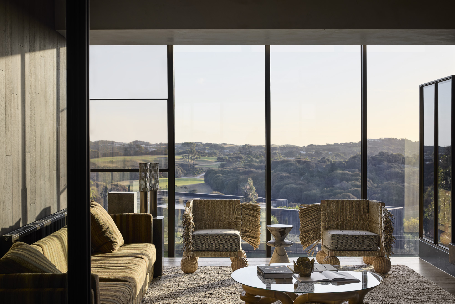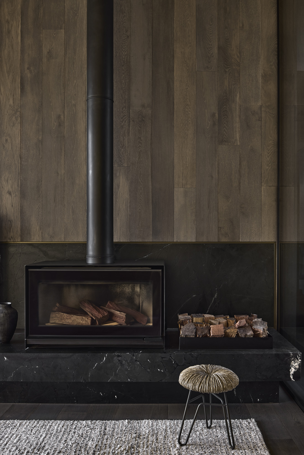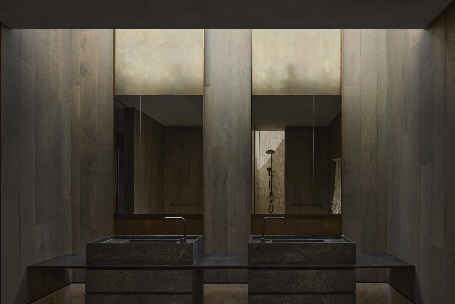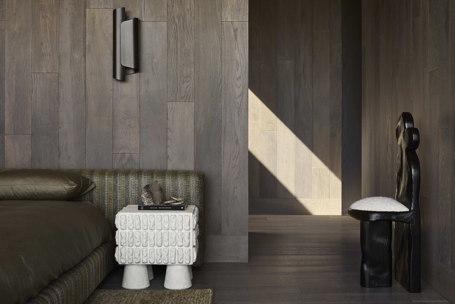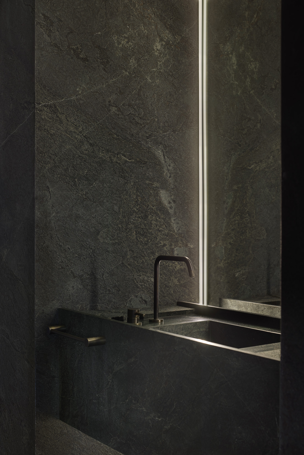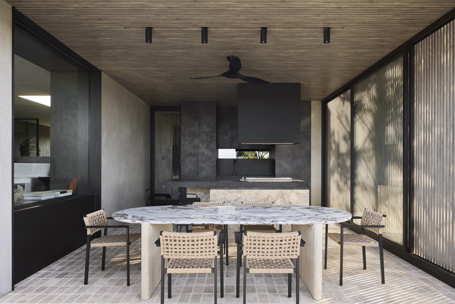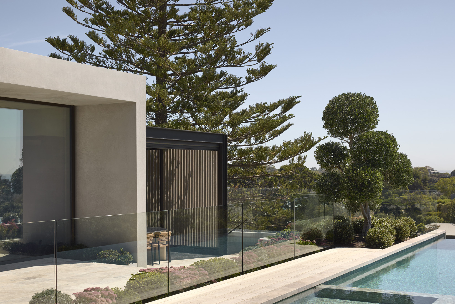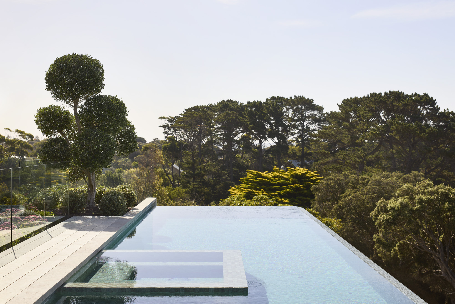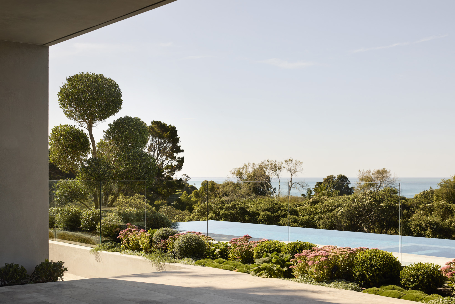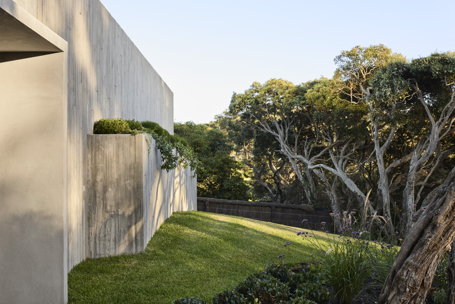Norfolk
House size: 670m2Land Size: 2450m2
Completed: 2023
‘Norfolk’ is a striking coastal residence of outstanding built and design execution. Resting within a naturally tapering native landscape of Moonah trees and Norfolk Pines on Victoria’s Mornington Peninsula, the project reinterprets the beach house vernacular through the dovetailing of brutalist architectural gestures with meticulously refined construction methodologies.
Across two storeys, Norfolk’s programming is defined by reverse living principles although, unlike the traditional approach which places sleep and bathing zones downstairs and living spaces upstairs to leverage views, Norfolk has been envisioned and delivered as an elevated single-storey home with a ground floor that addresses all the lifestyle trimmings that render this a luxurious beach residence.
Architecture: Travis Walton Architecture
Interiors: Travis Walton Architecture
Landscape: Nathan Burkett
Furniture, object and art: Simone Haag
Photos: Sharyn Cairns
