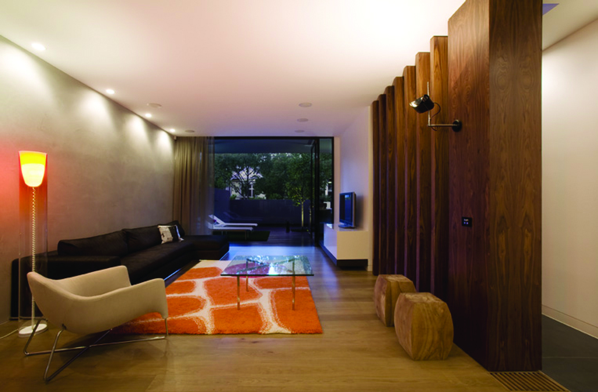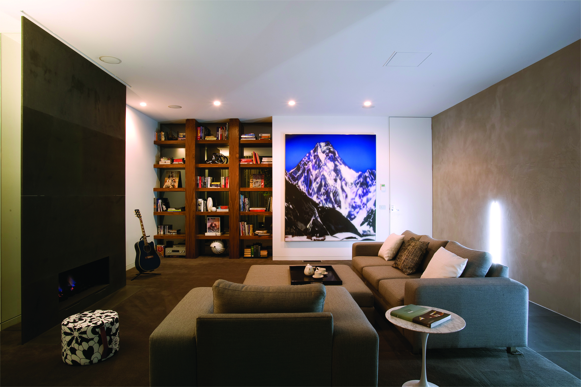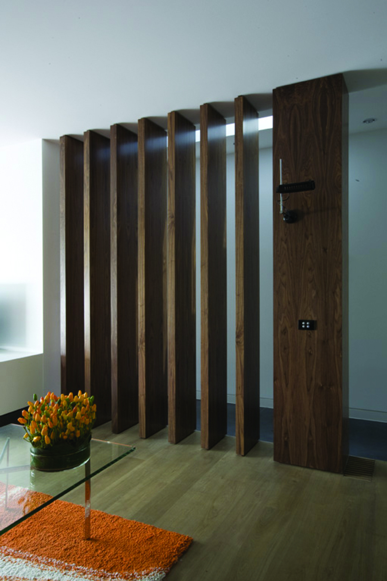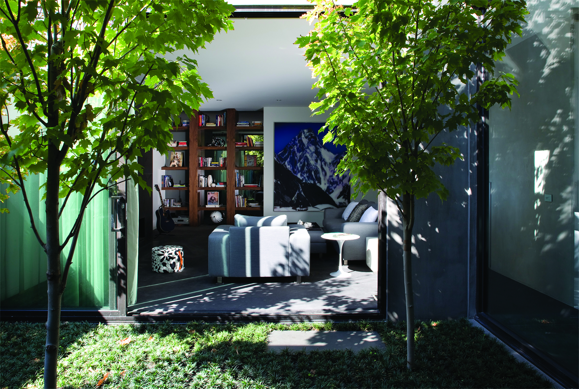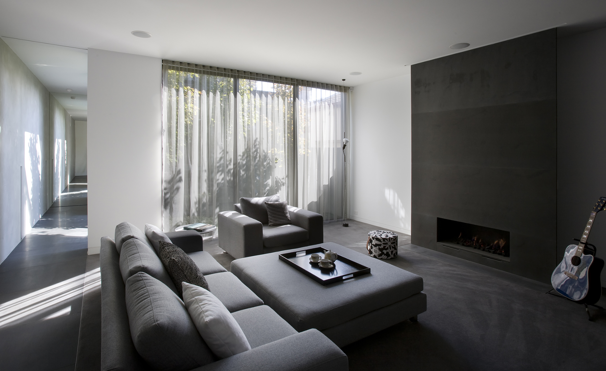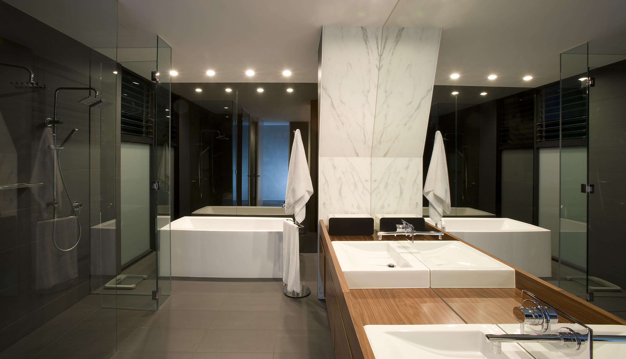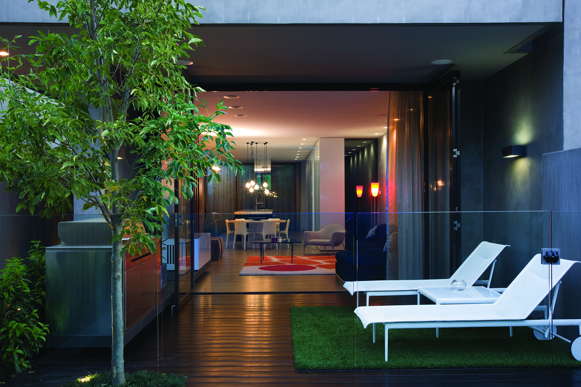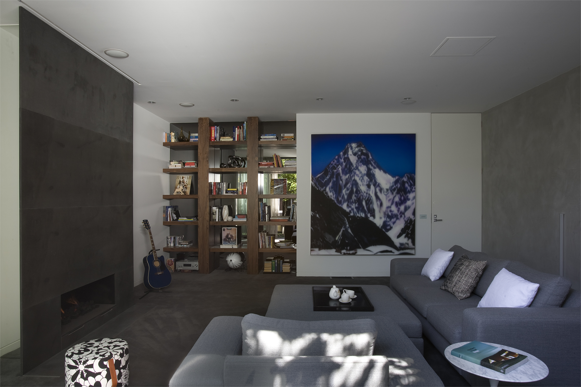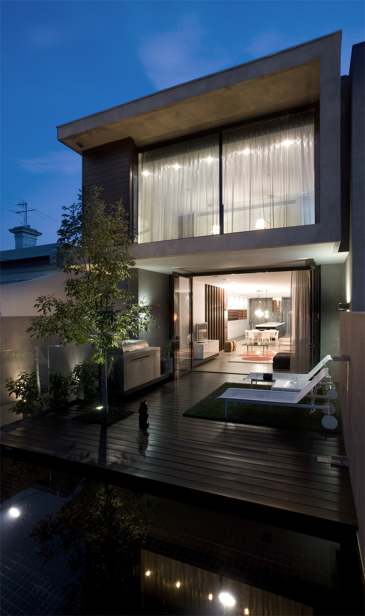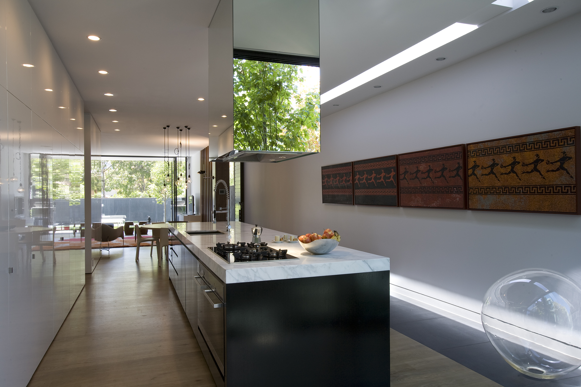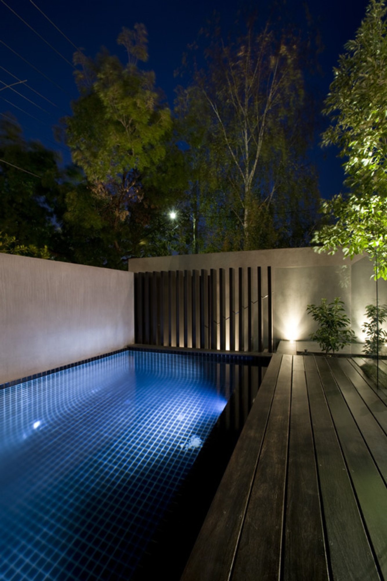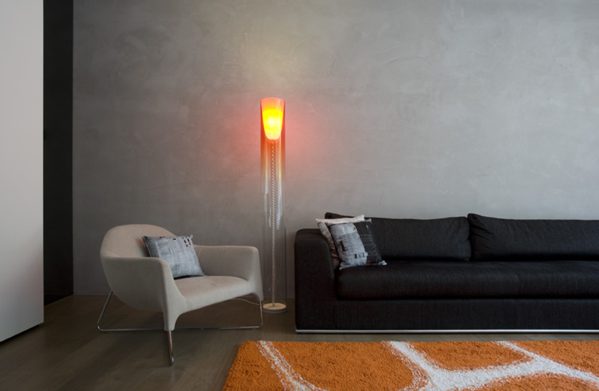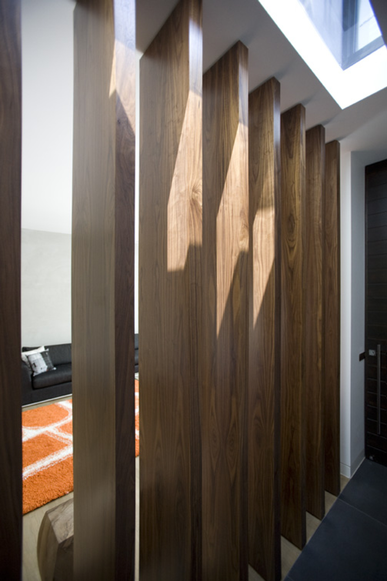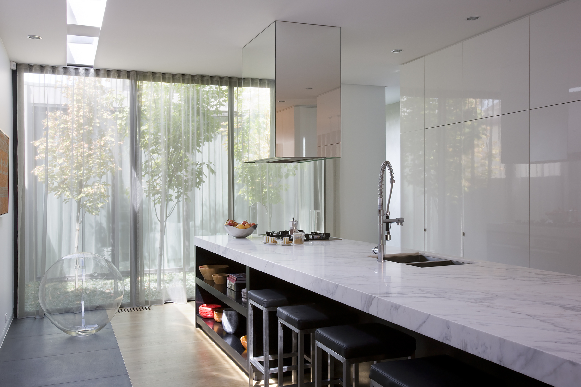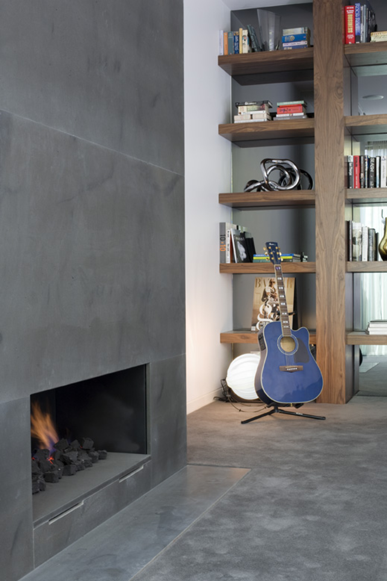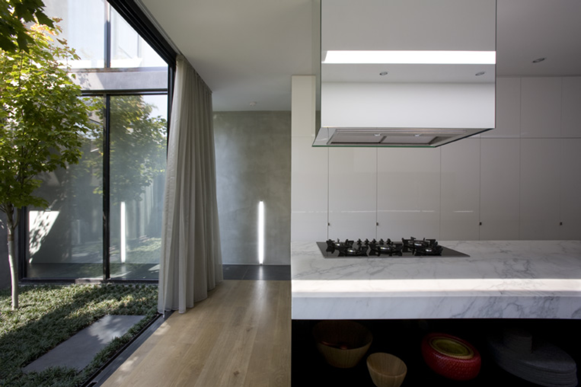Motherwell
House size: Two houses of 370m2 eachLand Size: 260m2 each
Completed: 2008
The Motherwell project is a testament to smart architectural design and optimal utilization of space and natural light. Each home comprises of three bedrooms, two living areas and double car garaging and have set the benchmark for South Yarra townhouse developments. The project was a close collaboration between us as owners and developers, and David Watson Architect. It has stood the test of time for aesthetic and low maintenance inner city living.
Architect: David Watson Architect
Interiors: Workroom
Landscape: Jack Merlo Design

