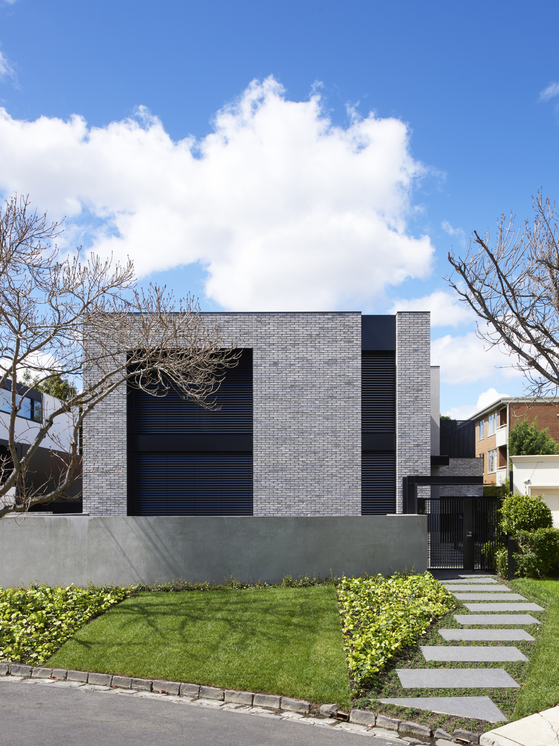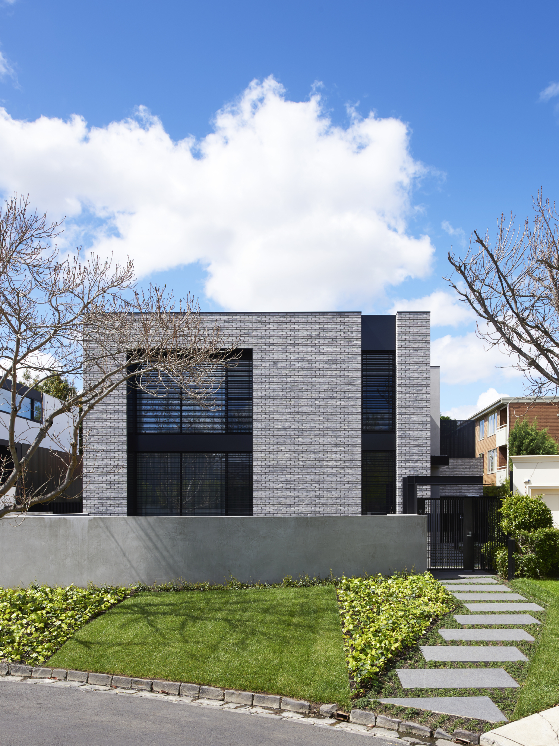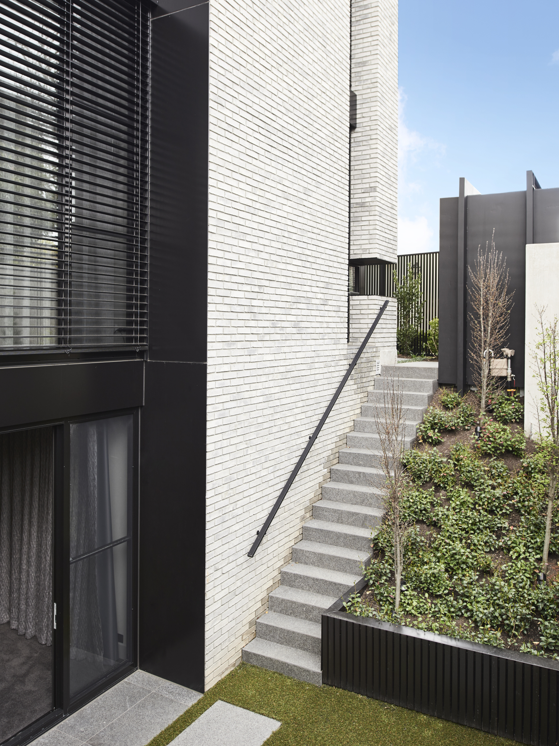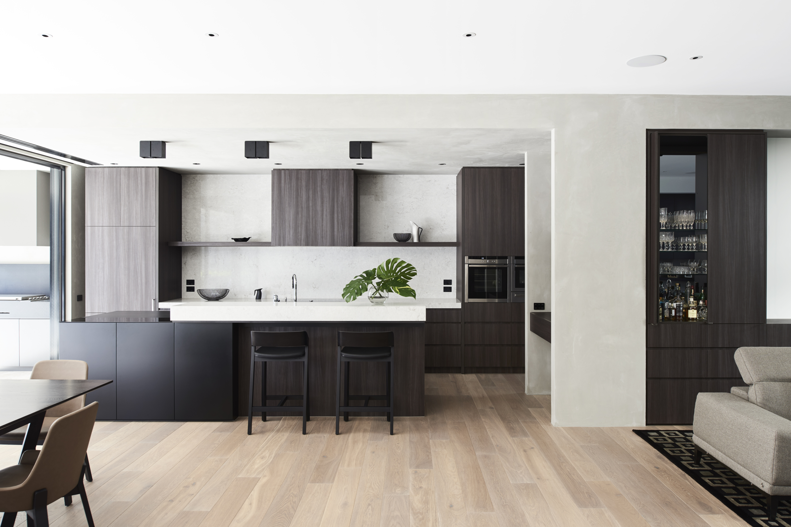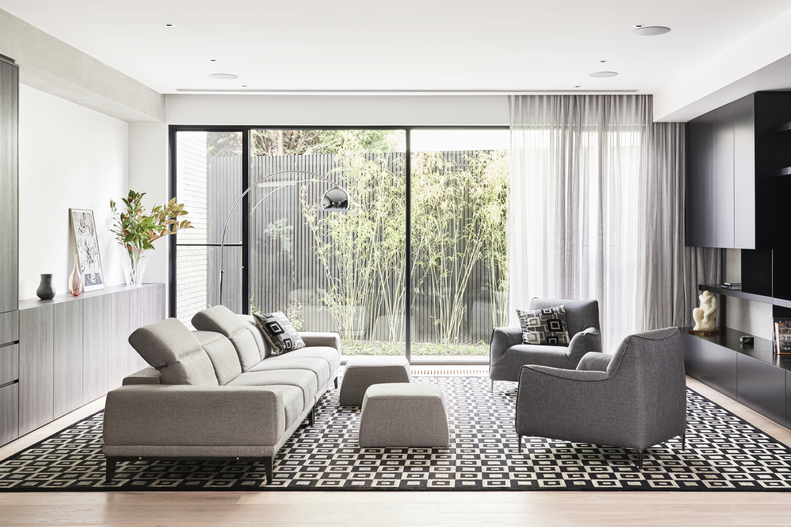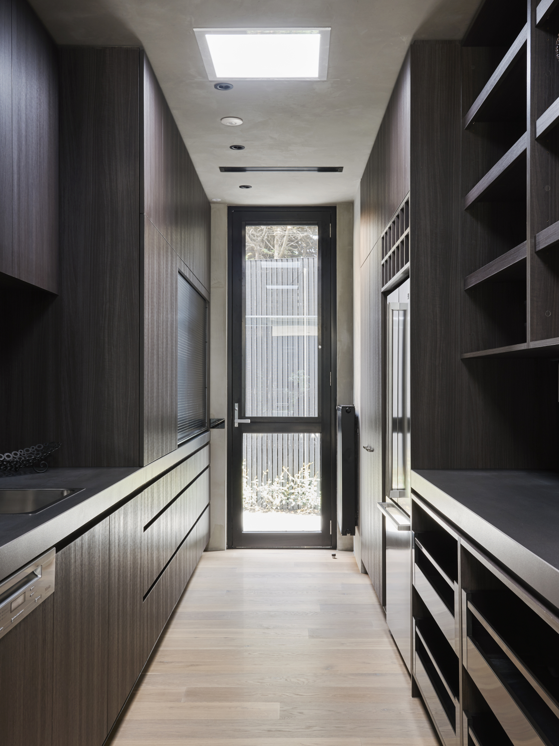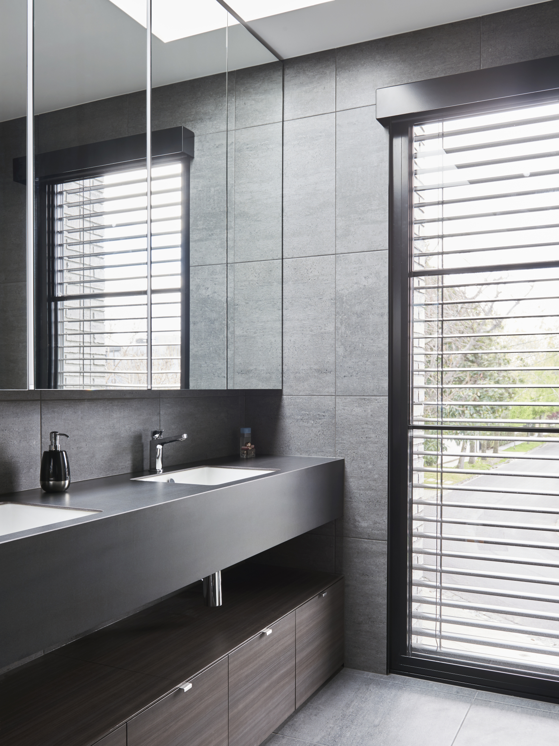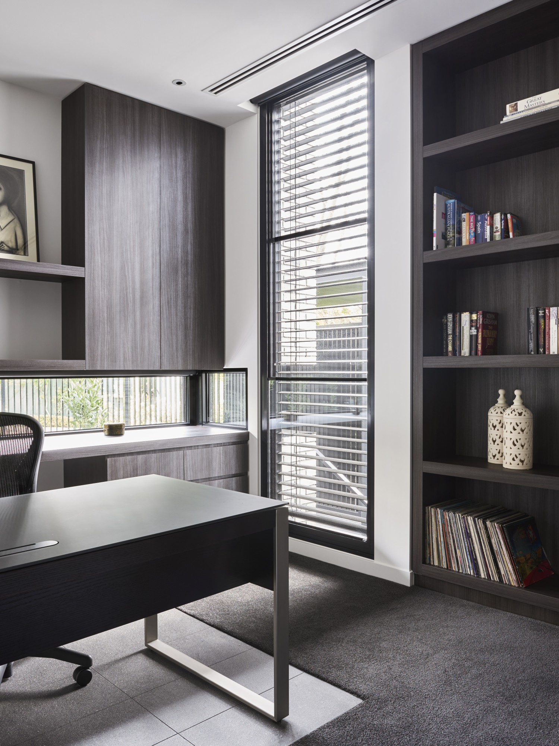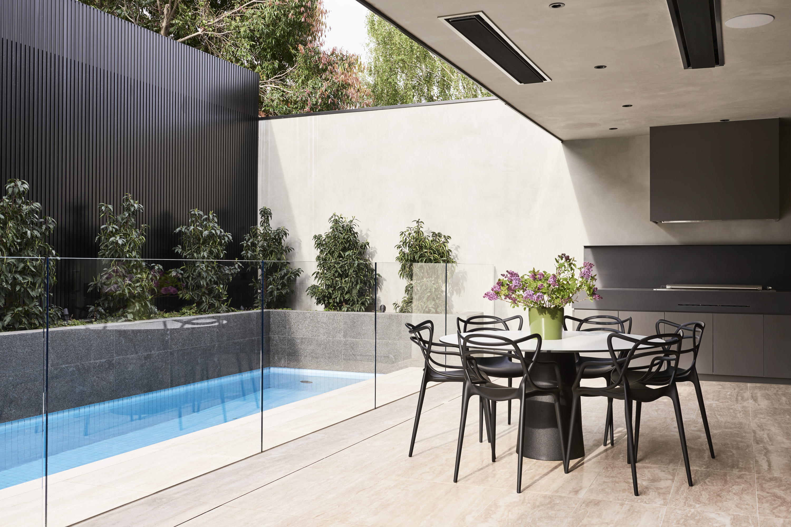Kent 2
House size: 380m2 (plus 266m2 basement garage)Land Size: 480m2
Completed: 2016
Our second project in this leafy Toorak Cul de Sac, Kent 2 has was another collaboration between us and David Watson Architect with Jack Merlo on the garden. The house is built on 480m2 of prime Melbourne real estate and consists of a five car basement, three bedrooms, two living zones, study and media room. The basement utilises a sunken courtyard which brings the garden into the underground spaces. A light filled north facing terrace and alfresco area overlooks the swimming pool to complete this ultimate low maintenance modern abode.
Architect: David Watson Architect
Interiors: David Watson Architect
Landscape: Jack Merlo Design
