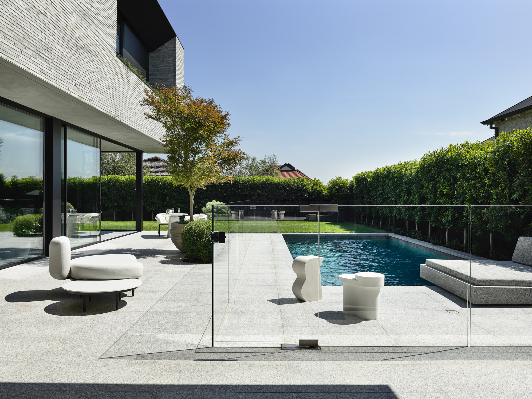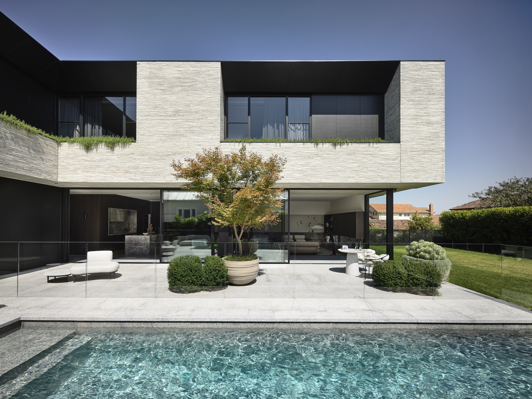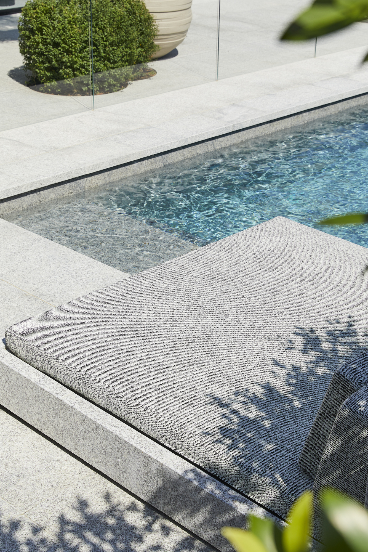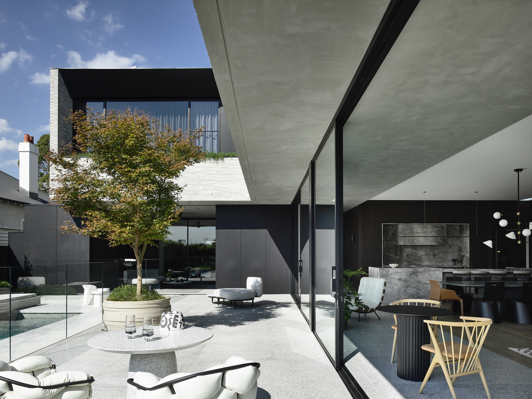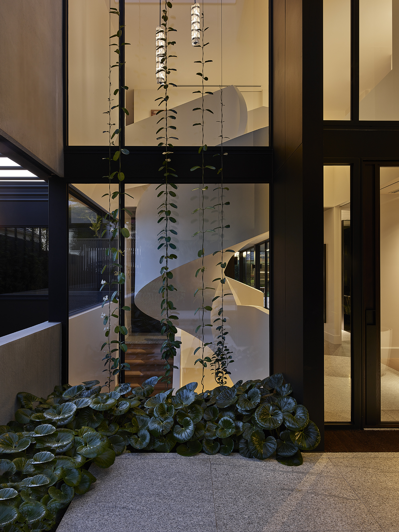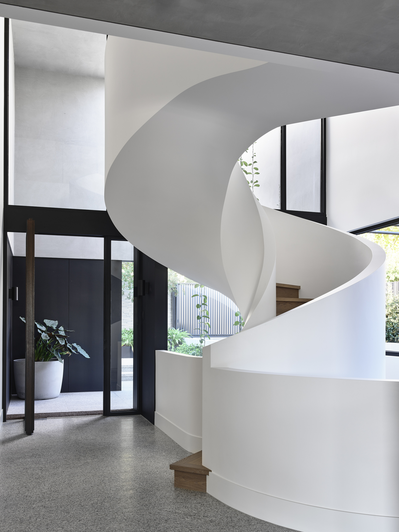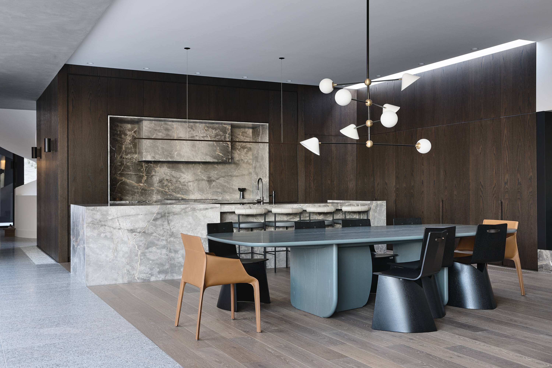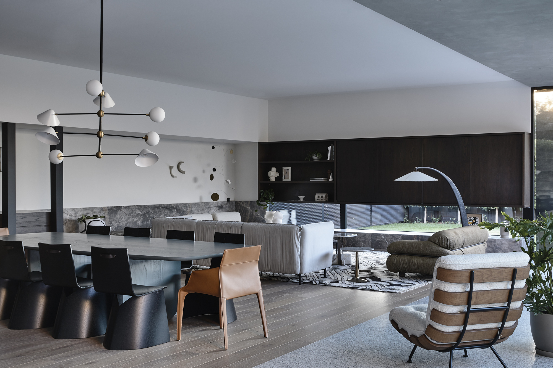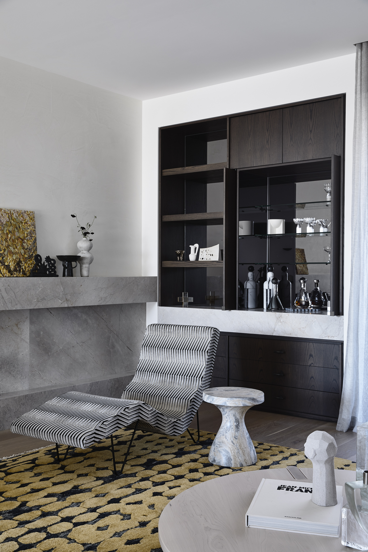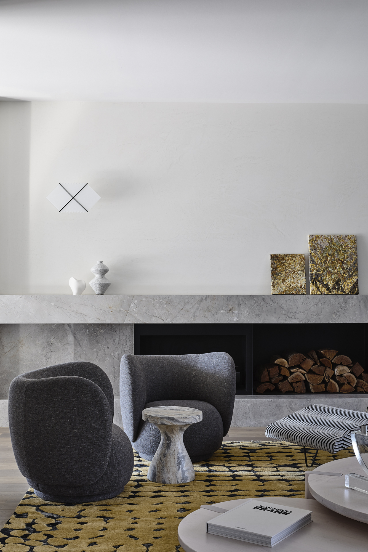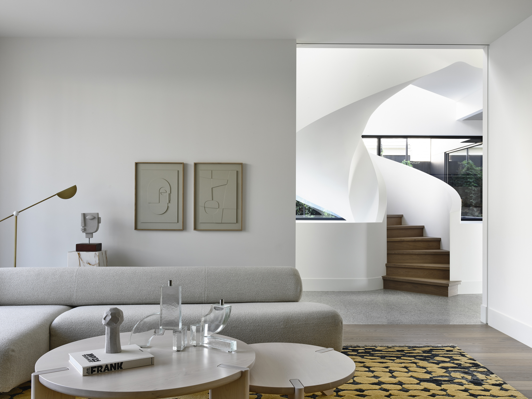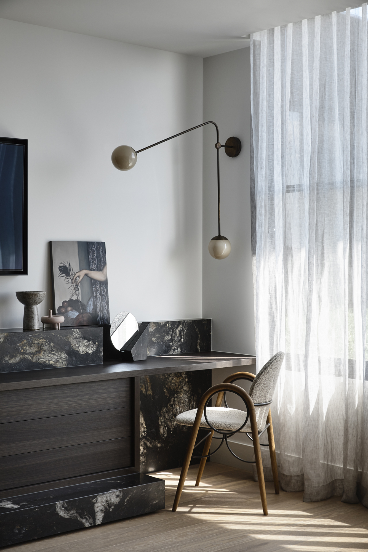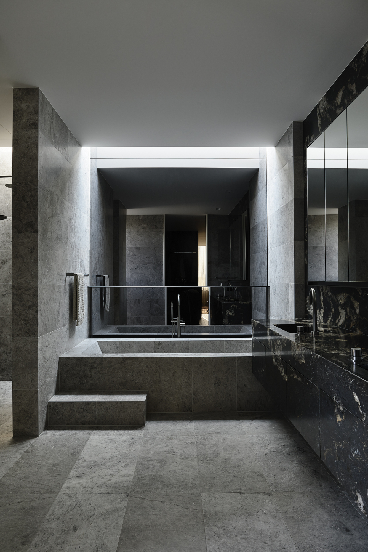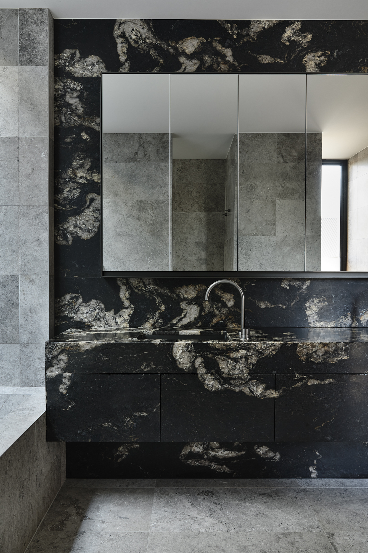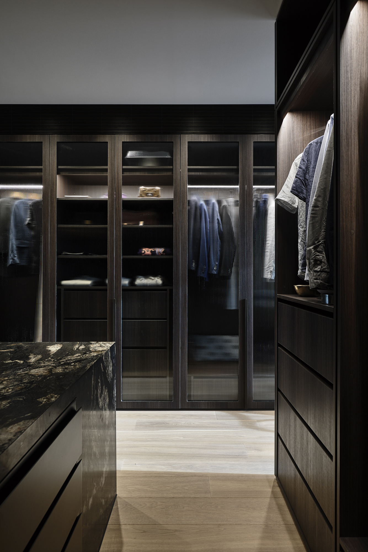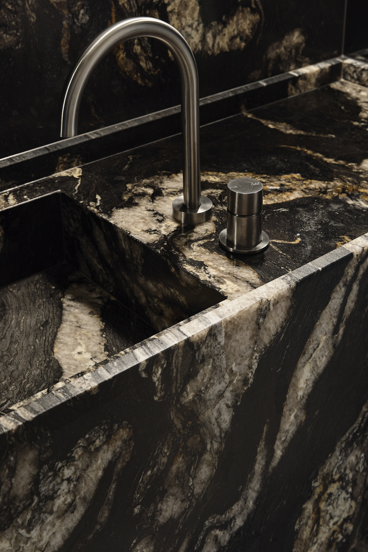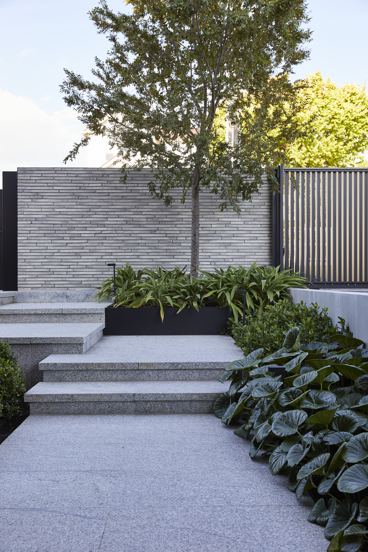Jennings
House size: 777m2Land Size: 840m2
Completed: 2020
This 5 bedroom family home is located in inner-city Melbourne and drew inspiration from Western European minimalist modern architecture. The use of long format Danish bricks underpinned the façade and interiors exude a lux and warm palette. In our role as design manager, we engaged all of the design consultants for the project and worked directly and collaboratively with Webster Architecture and Interiors to create the architectural and interior design elements. Our role as Builder saw this project design come to fruition in an 18 month build journey.
Architecture and Interiors - AGUSHI/Webster Architecture and Interiors
Landscaping - Nathan Burkett Design
Furniture, Styling, Object and Art - Simone Haag
Photos - Derek Swalwell

