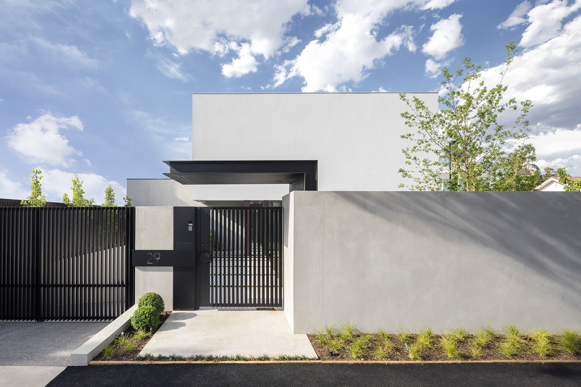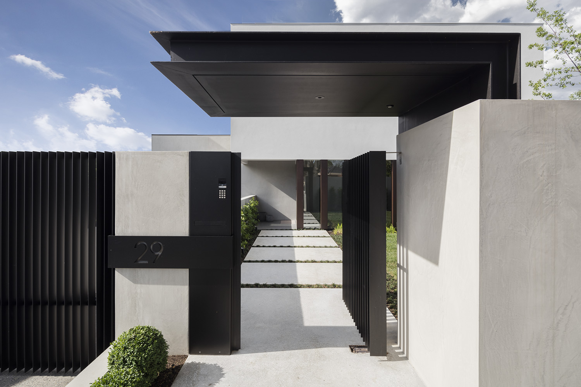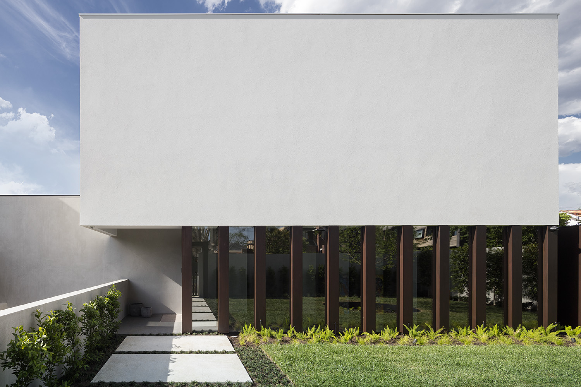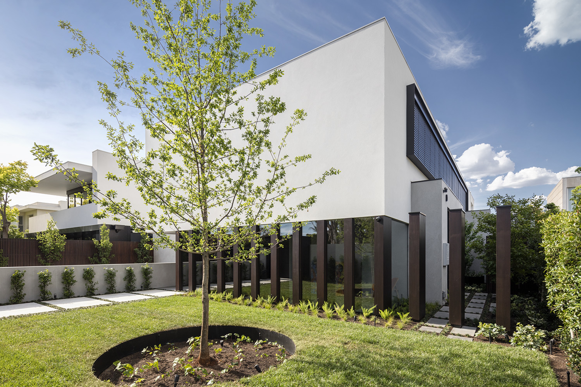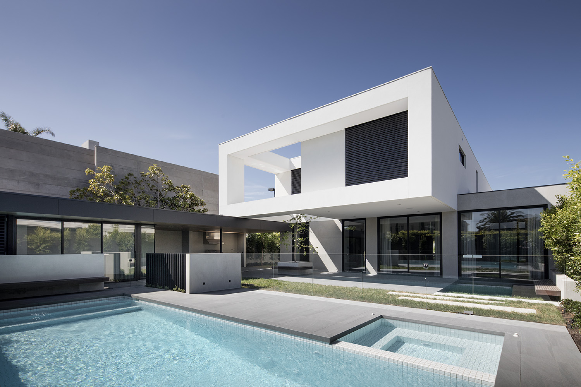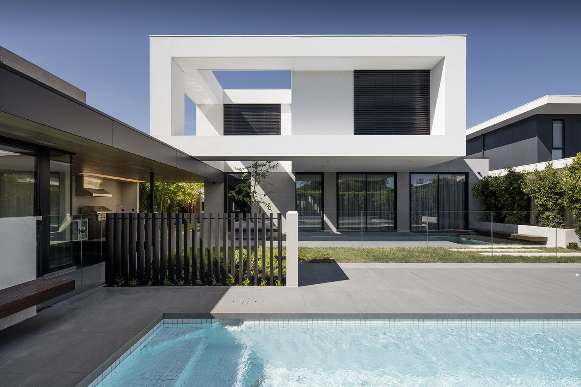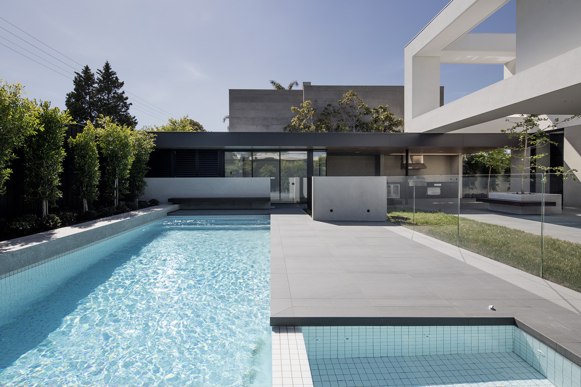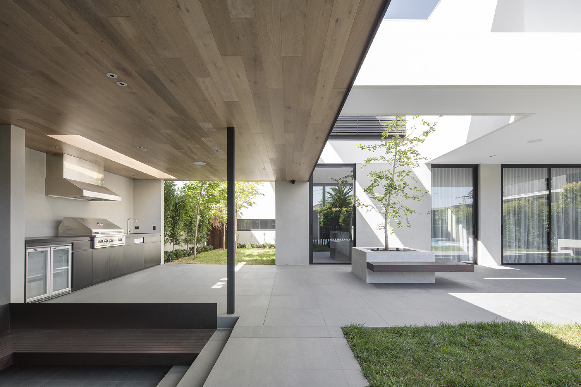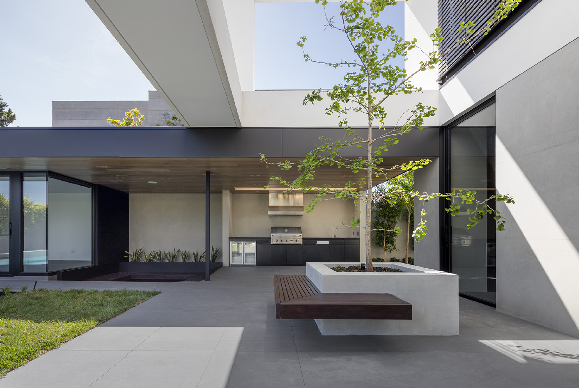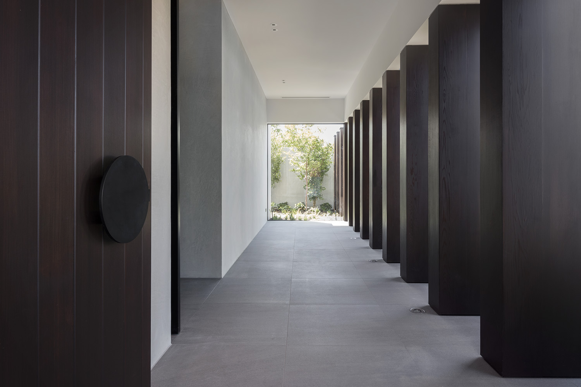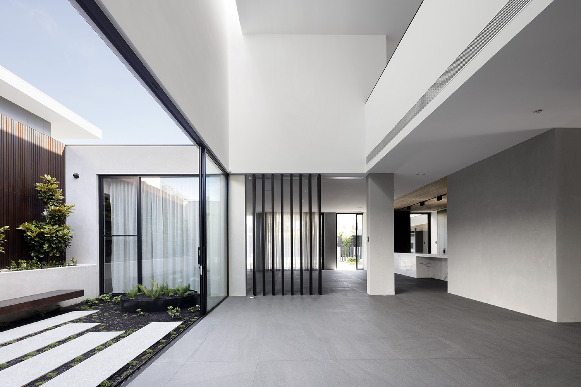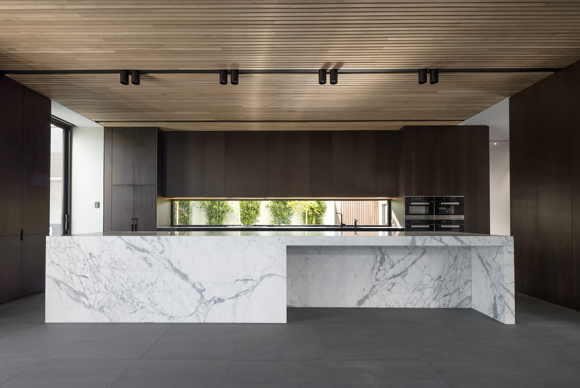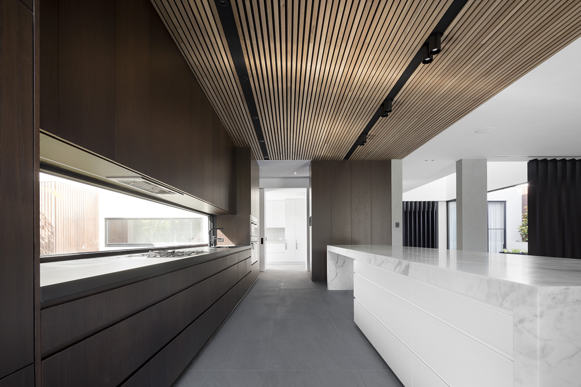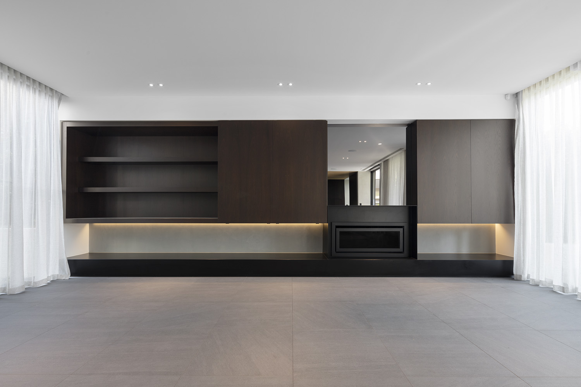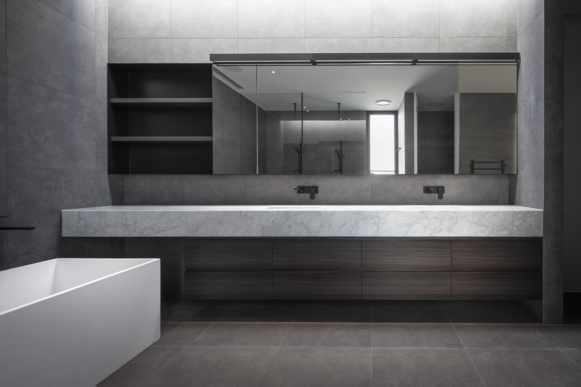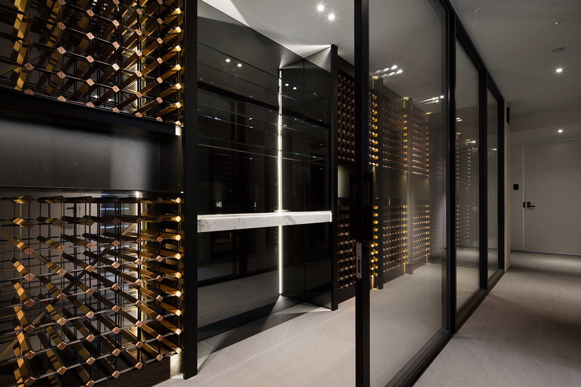Cosham
House size: 1020m2Land Size: 950m2
Completed: 2017
The Cosham house is another masterpiece by Workroom with gardens by Acre Design. The architecture of the home is understated and bold. The first floor is a large box that sits above a glass and concrete ground floor detailed with finer timber and metal elements.
The home consists of large basement and two levels of housing above ground with a cabana and BBQ terrace area. The house has been built like a bunker with hundreds of cubic meters of concrete used to create the huge open spans above the basement, and ground floor living areas, and most notably, to provide the large cantilever to the first floor at the rear of the property.
